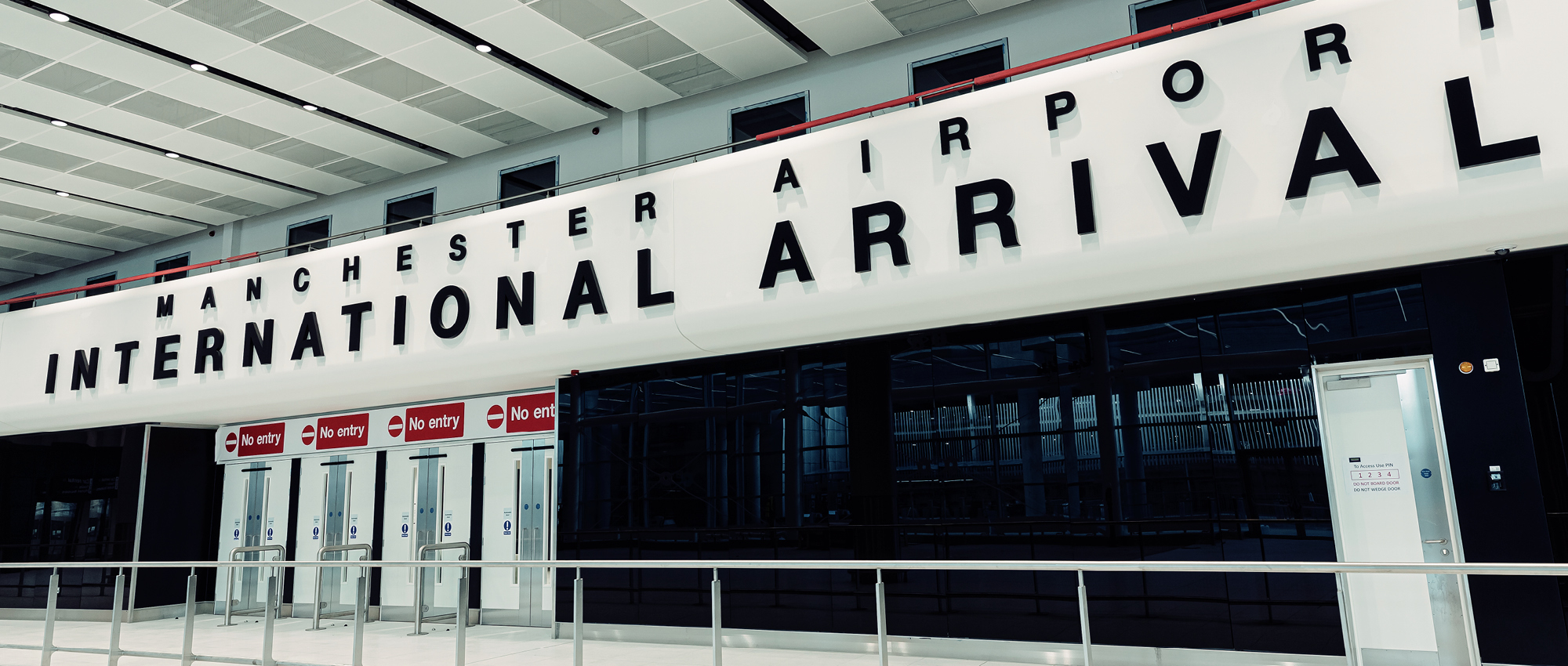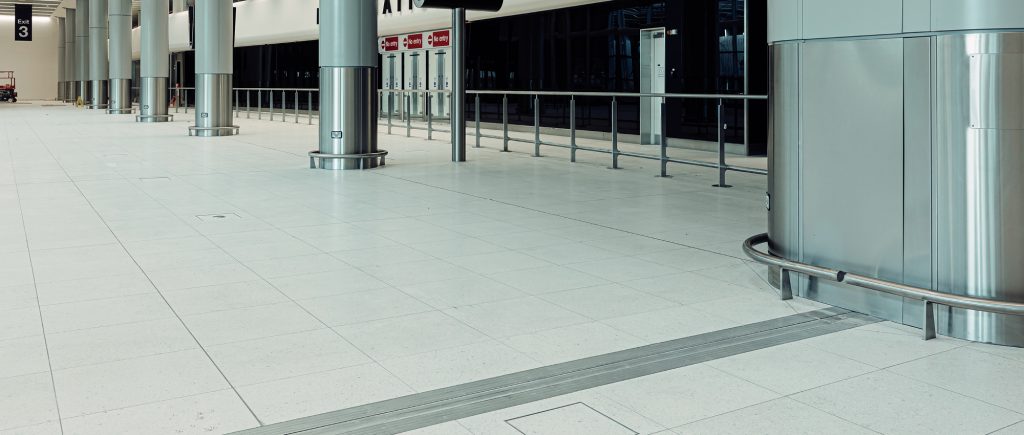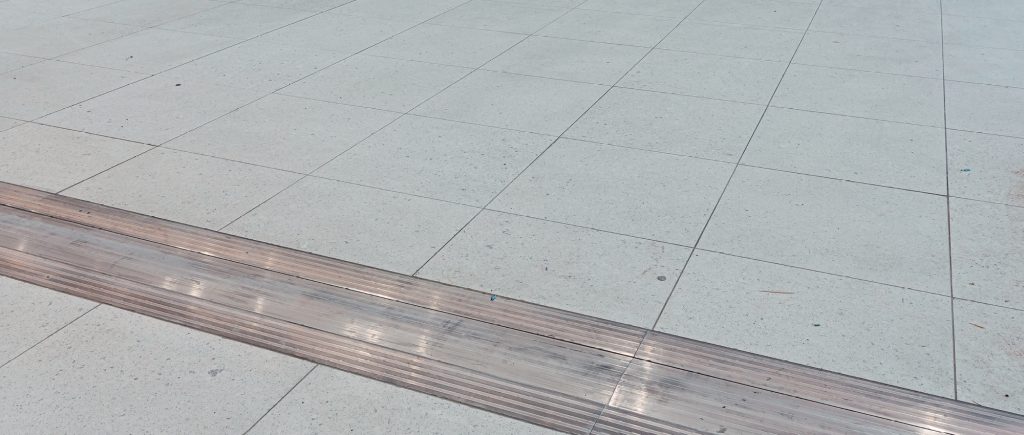
Manchester Airport – Terminal 2
Share
Architect: Pascall + Watson Ltd.
London, UK
Contractor: Laing O’Rourke
Dartford, UK
Installer: EKSPAN
Sheffield. UK
The Project
A £1 billion expansion of Terminal 2 that will be 150 percent larger than the original to boost passenger capacity and provide gate and tarmac space for the largest jets now in operation. The new terminal will feature 32 new shops and food and beverage outlets.
Unique Challenge
Architects were concerned about thermal movement creating a 20mm difference in floor heights across the slabs or sections of the terminal. This would present a trip hazard for pedestrians transiting the terminal, which could potentially be present over weeks or even months during the hottest or coldest times of the year.
Solution Provided
Inpro® product designers created a project-specific “glide plate” floor joint. This custom solution had to move in three directions while simultaneously addressing the rigorous heavy-duty loads encountered in this major transportation hub. The new solution was presented as a 3D-printed prototype model only days after the idea was discussed with the architects. The new system can withstand the extreme movements and the additional loading present in airport concourses, from wheeled luggage up to passenger transport vehicles and maintenance equipment.
The new 300HD system easily accepts the flexible Fireline® 520 fire barrier, which recently passed testing for all the European standards.
Inpro® Products Used
• 300HD Glide Plate floor-joint system
• 811 Series cover plate system
• Fireline® 520 fire barrier

